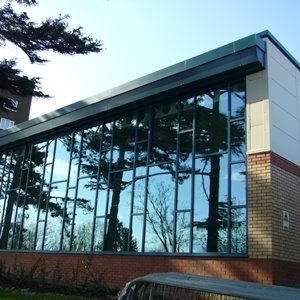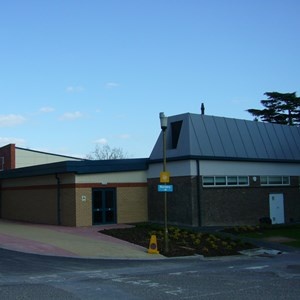Client: Carillion Health
The project objective was the creation of a Wellness Centre at Queen Alexandra Hospital, situated in Portsmouth. The project consisted of a gymnasium, seminar room, changing rooms, consulting rooms, a refurbished swimming pool and plant rooms.
Roughton was appointed as civil and structural engineer, undertaking the following:
- Design and specification for an economic steel?framed structure
- Retaining and upgrading the existing swimming pool and plant room structure
- Sustainable Design - the foundation depths were varied to suit the level of the bearing strata. Ground bearing and suspended ground floor slabs were used to minimise the volume of cut material removed from site
- Life Cycle Analysis - to consider the design life of the building and all the costs, including demolition, embedded energy, CO created for the material production and transport. We considered a steel frame and a concrete frame over a period of 60 years. In this project the cost of repainting the steel frame was minimised by locating the steel frame outside the corrosive environment and specifying a long life coating. This made a significant impact on the assessment and justified the use of a structural steel frame.

