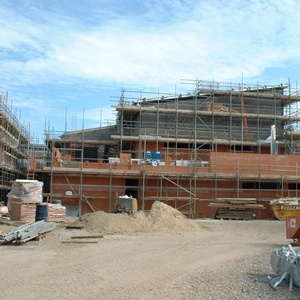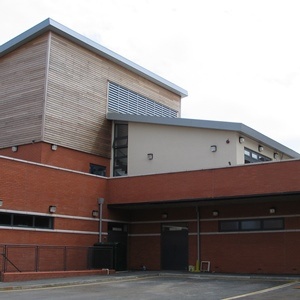email us: info@roughton.com
Client: Western Sussex Hospitals NHS Trust
The development involved the demolition of an existing building and the construction of a three-storey building. The ground floor consisted of a kitchen to cook and chill food for the wards and for a first floor restaurant for staff and the general public. The ground floor also included a covered delivery bay for the kitchen, a food store and two large chilled rooms to store the meal trolleys before they are taken to the wards by electric tugs.
A food lift takes food to the first floor restaurant servery, behind which is a high volume industrial dishwasher.
At third floor level is the plant room, which contains air-conditioning plants and water storage tanks.
The new development also incorporates the basement of the original building as a plant room for chlorifiers and other plant for the operation of the kitchen.
As part of this project, immediately adjacent to the Catering Building a new two-storey Hospital street was constructed and the original single-storey Hospital street along side was converted into store rooms. The second phase of the project involved the conversion of the ward pantries into regeneration kitchens.
Roughton was responsible for the following:

