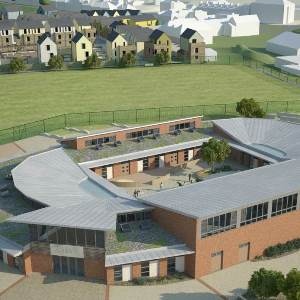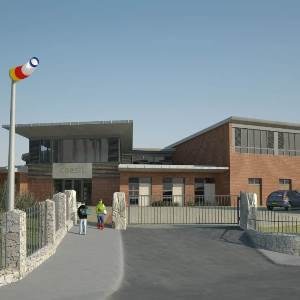email us: info@roughton.com
Client: Dorset County Council
The existing primary school on Portland was old and not suitable for extension. As part of a new Portland Academy for primary and secondary schooling, part of the old Royal Navy Osprey base was used to build the new Chesil Cove Primary school.
As the site was adjacent to the Olympic Sailing competitors accommodation before the school was fitted out, it was adapted to provide social and medical facilities for the competitors, after which it was be stripped and fitted out for its final school use. Extensive remodelling was required to the externals to fulfill the educational needs of the school after the Olympics.
The existing naval base site was at the foot of the causeway link to the mainland and was very exposed to storm conditions. It had many changes in ground level. The previous use of the site required extensive ground investigations and contamination testing. Ground improvement was carried out using lime stabilisation and a grid of “Vibro stone columns” under the building and main retaining walls.
The building was single storey, with a planned shape of an elongated ring donut incorporating curved ends and pitched and mono flat roofs areas, plus higher roofs for the entrance area and main hall.
The building has a steel frame to give maximum flexibility and speed of erection, coupled with insulated metal decking on the pitched roofs and precast units for the flat roof areas.
Roughton was responsible for:
X

