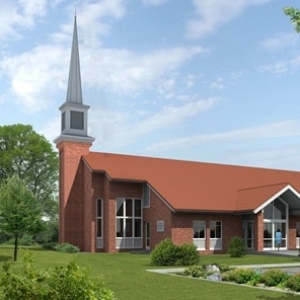email us: info@roughton.com
Client: Brewer Smith & Brewer
The new Meeting House is a single storey building approximately 29m long and 27m wide which will provide facilities for a chapel to seat a congregation size of 130 people, teaching rooms, offices, kitchen, toilets and plant equipment.
The building has a 25o pitched timber roof with canopy roofs over the west side font area and the east side entrance. The structure is mainly masonry construction with the walls stiffened by r.c. tie beams and columns and proprietary steel wind posts. Precast concrete floor slabs form the ceilings to the east and west wings.
Timber trussed rafters span over the central chapel and the outer wings of the roof are constructed with cut rafters, supported centrally by Glulam timber purlins. The roof achieves its structural integrity by use of the 18mm plywood sheathing, acting as a diaphragm to transfer the roof forces into the reinforced concrete ring beams at the top of the masonry walls. The plywood sheets are screw fixed to the rafters, which are braced locally by timber noggins and bolted with steel brackets to the concrete ring beams at the top of the masonry walls.
Roughton was appointed by the Architect to provide the following services:
