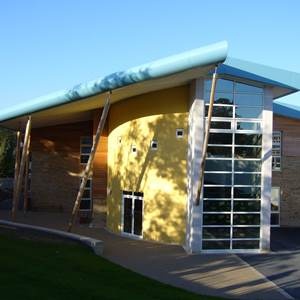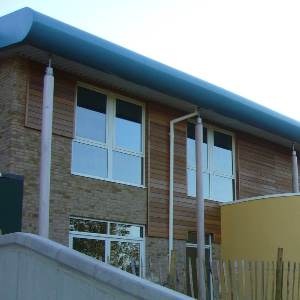email us: info@roughton.com
Client: Dorset County Council
To cater for the increase in pupils, the existing Holy Trinity infant and junior schools needed to be upgraded and extended, but the 1950s school was not suitable for this. The new, larger primary school was for 608 pupils and was constructed around the old school. After decanting into the new school the existing buildings were demolished to allow the construction of the external hard play and car parking areas.
The new two storey school was L-shaped on plan, and comprised of three blocks - east, central and west - connected by bridge links at first floor level. All three blocks are also connected at high level by a continuous roof over the blocks.
The roof had large eave overhangs of up to 3m, which were supported at regular intervals by external raking full height timber columns.
The site had a depression in the central block area that needed extensive fill, so special measures were used to reduce formwork and speed the filling process. There are concrete ground beams around the periphery of the building and a grillage of steel beams internally to support the suspended precast ground floor. The superstructure consists of a steel frame supporting precast floor units at first floor, and an insulated metal roof.
The classrooms, staff room and library all have projecting bay windows cantilevering out at first floor. There is now a large, full height main assembly hall for the whole school in the central block, together with administration offices, plant room and a passenger lift.
There are extensive retaining walls to the Muga hard play area, the higher level car park, the area around the external swimming pool and the nursery playground from the sports field.
Roughton provided the following services:

