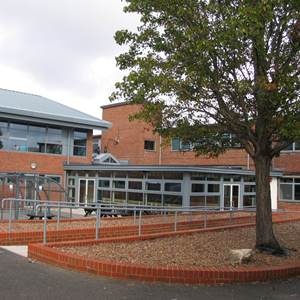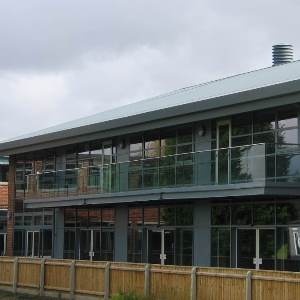email us: info@roughton.com
Client: Governors of Poole High School
The existing kitchen and dining facility at Poole High School was inadequate for the increased numbers of pupils. It consisted of three single storey blocks centrally linked and formed a double H on plan. These old buildings were to be demolished and replaced by a new building that would provide new larger kitchen and dining facilities, modern external sport changing and shower facilities and first floor class rooms.
Roughton was appointed as Project Manager for the design team, undertaking the design of the civil and structural elements and the CDM coordinator role.
The project included demolition of the existing kitchen and dining buildings to form the site of the new build.
The replacement building is two-storey with a full kitchen, refectory dining room, toilets, sports changing rooms and showers on the ground floor, and 11 classrooms, a studio and offices on the first floor. An important feature is a light well that allows natural light into the upper corridor and down into the refectory below.
The area between the new building and the existing teaching block is enclosed by a light weight, single storey structure, forming a linked concourse that allows students to gather, talk and eat together.
We provided the following services:

