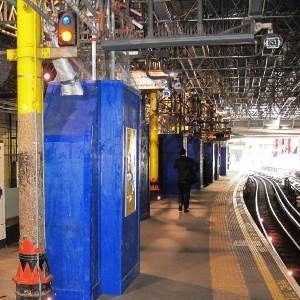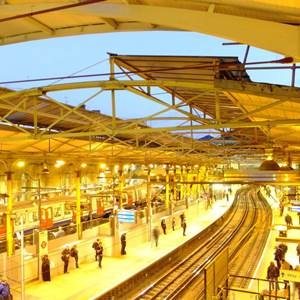email us: info@roughton.com
Client: London Underground Ltd
Farringdon station formed the eastern terminus of the original 4 mile long section of the Underground opened in 1863.
The station has been listed as a Grade II structure by English Heritage and serves the Metropolitan and Circle lines, providing an interchange with Network Rail’s Thameslink Line. A new adjacent station is being constructed as part of the Crossrail development.
As part of the redevelopment of the station, it was decided that the original train shed roof, constructed in 1860 comprising parabolic bowstring wrought iron lattice girders partially enclosed with Georgian wired glazing, would be refurbished.
In 2012, in order to undertake some preliminary planning work and carry out a structural assessment of the structure, Roughton was approached to undertake a dimensional survey of the roof structure.
In order to overcome the access difficulties and minimise site survey time, it was decided that 3D laser scanning techniques would be utilised.
Deliverables:

