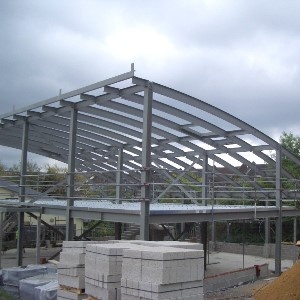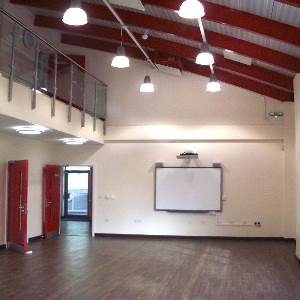email us: info@roughton.com
Client: Lambeth Borough Council Children and Young People's Services
St Martin’s is a fully comprehensive Voluntary Aided High School with Technology College status, committed to serving the local multi-ethnic community and offering a high quality of education to sixth form level.
The site lies to the rear of the existing school main block, the façade of which is grade 2 listed. The main building consisted of a Victorian frontage onto Tulse Hill and various extensions towards the rear dating from the 1930’s, 60’s and 80’s.
The sixth form block and sports hall was constructed as a stand alone building to the rear of the site in 2003/04 and was of a very different architectural language to that of the main building.
The extension building is a part two storey, part single storey teaching block consisting of four classrooms and a drama studio, adjacent to the recent sixth form block.
The structural form of the building is a steel frame with composite concrete floors and a green roof.
The new building is very similar both architecturally and structurally to the recently completed sixth form building.
The proposals were required by the school to provide extra teaching rooms, storage space and a drama studio, all of which were much needed.
Roughton was appointed to provide the following services:

