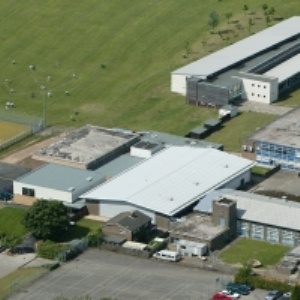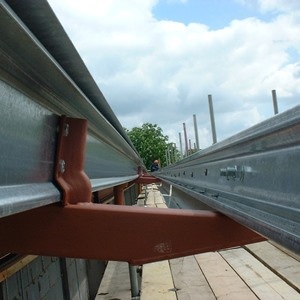email us: info@roughton.com
Client: Hampshire County Council
The school had grown and existing two storey teaching block 'A' needed extending by two bays (45 additional classrooms). The library block 'M' had to be doubled in size due to numbers and the sports hall needed to be refurbished and upgraded to present day standards.
Ground investigations were organised by Roughton for the extension of block 'A' and the Library to determine the type of foundations required.
The teaching block needed piled foundations but the Library extension has traditional foundations.
The block 'A' extension has a steel frame with precast ground floor, insitu first floor and insulated metal roof, while the Library has load bearing walls and a lightweight roof.
The sports hall roof was stripped and a completely new insulated roof on new purlins was installed, plus a new floor and general refurbishing and the addition of a new plant room to provide air conditioning for the hall.

