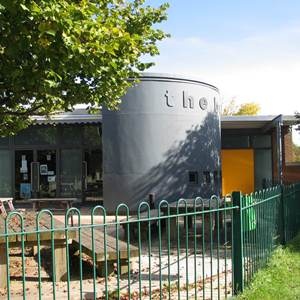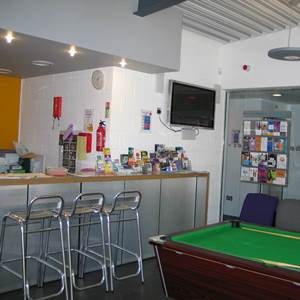email us: info@roughton.com
Client: Hampshire County Council
This was a youth centre for 11 -21 olds, situated at the entrance to Wildern School. The facility provides opportunities to undertake art, practice music, healthy cooking, use recording equipment and DJ decks, plus use of the internet and the chance to meet socially around the pool table.
The new build was on a heavily restricted site with underground services, and because of its intended use it had to meet very high standards of sound insulation and finishes, in many different materials, yet still be buildable within the budget.
Although the front curved chill out room was a masonry construction, the main structure was steel framed with an insulated metal deck and infill walls or full height windows.
Due to the requirement for a light and airy design there were limited areas that bracing could be accommodated to give stability, and so some of the masonry wall panels were used to brace the frame.
In the main meeting area there is now a suspended ceiling, which required great attention to detail to ensure clean lines.
Roughton provided the following services:

